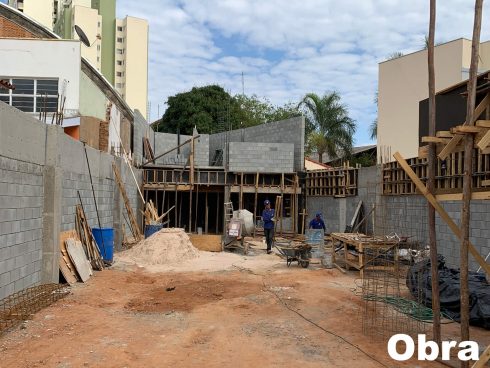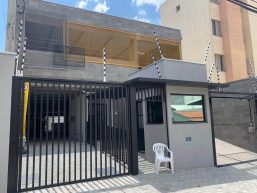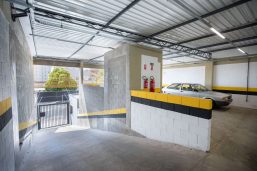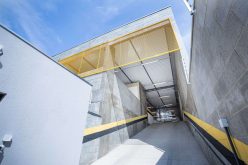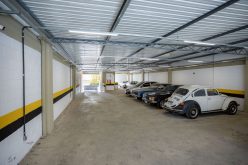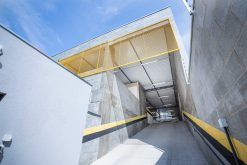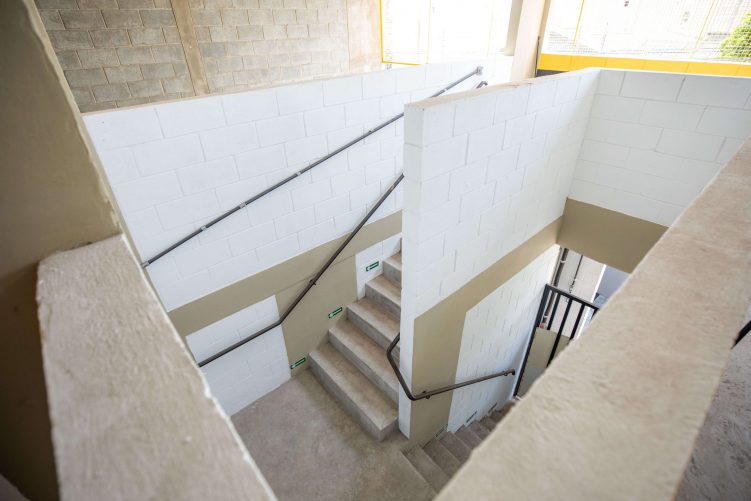The new construction of a two-story parking garage located in Campinas represented a valuable opportunity to optimize space usage and enhance the user experience. Built with precast concrete slabs, its robust structure can withstand many tons.
With the city’s growth and the demand for parking solutions, this project transformed the neighborhood into a more efficient and enchanter area.
Maximizing space was one of the main goals of the renovation. This was achieved through the organization of parking spaces, anticipating a future vertical parking system that increases capacity without the need to expand the built area.
The aesthetics of the parking garage were also enhanced. The choice of modern colors and finishes transformed the utilitarian space into a more inviting environment. We used elements such as the colored metal paneling on the façade to add a touch of personality, reflecting the identity of the region.



