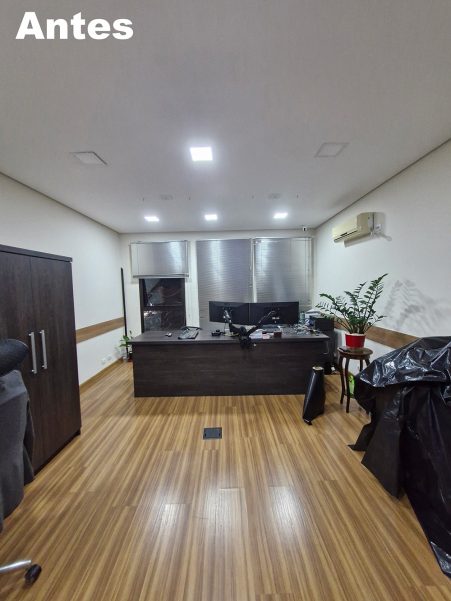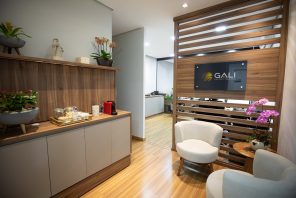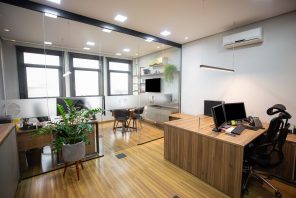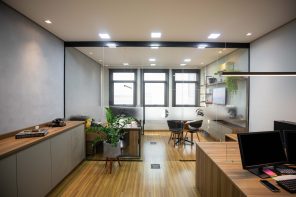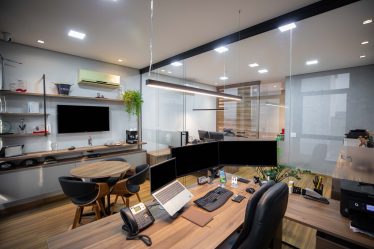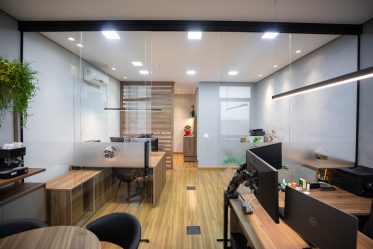The renovation of this company’s headquarters in Valinhos, within an area of 40m² was a unique opportunity to create an environment that reflects the identity and values of the firm. With proper design planning and a focus on functionality, we transformed this compact office into an efficient and welcoming area for employees and clients.
The first step was to understand the specific needs of our client. The layout included areas for customer service (reception area), administrative work, and the director’s office. We used elements to optimize the environment, such as glass partitions, which are an excellent option for creating private areas without blocking the natural light.
To maximize the efficiency of the office, we chose multifunctional and custom-designed furniture that helps maintain organization and ensures that documents and materials are always within reach.
For the color selection, we choose neutral hues like white and gray to create a professional atmosphere. Additionally, touches of blue bring freshness and tranquility, also reflecting the company’s logo.
The choice of decor aimed to reflect the company’s identity. In this case, we selected elements such as the logo, corporate colors, and art related to the industry to personalize the atmosphere. The plants and natural elements used, brought life to the workplace, contributing to the well-being of the employees.
This renovation was a challenge and resulted in a highly functional and aesthetically pleasing office. With careful planning and the selection of appropriate materials and furniture, we created an environment that promotes efficiency and well-being, attributes that are essential for companies in the financial market.
The new headquarters will not only be a workplace but also a reflection of the company’s identity and a welcoming space for clients and employees.



