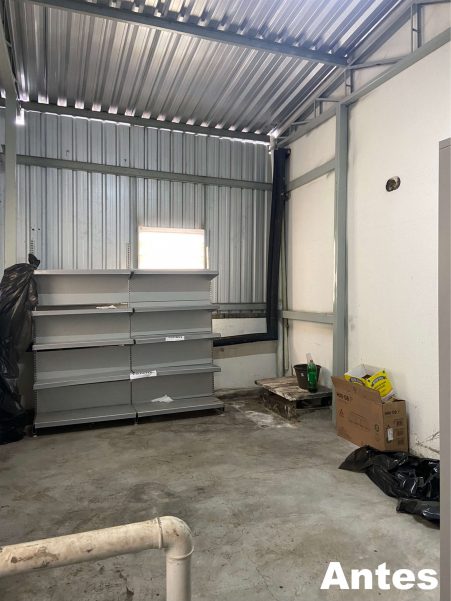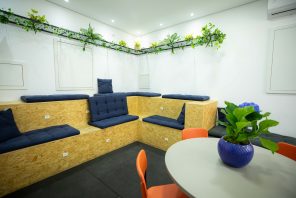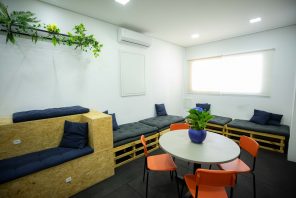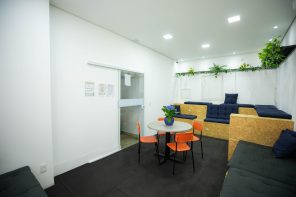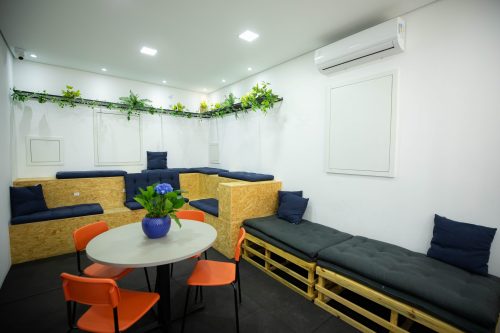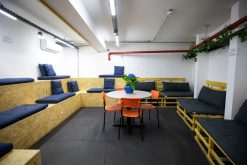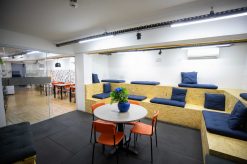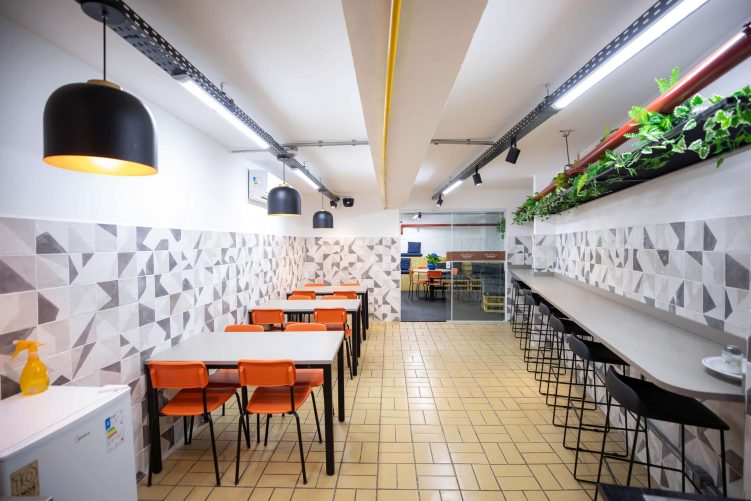The renovation of the space, previously used as a storage area, into a breakout area for this company´s employees was an initiative to promote team well-being and improve the quality of the work environment.
The planning for the renovation began with a careful analysis of the existing space. The new design features an open layout, with pallets and bleacher-style benches equipped with cozy cushions that encourage interaction and relaxation. We also included a conversation table and other elements such as soft lighting and plants, which, even if artificial, create a relaxing atmosphere.
The furniture, especially the benches made from wooden pallets and OSB structures, reflects a sustainable approach. OSB (oriented strand board) is a building material made from pressed and glued wood strips, considered more sustainable than solid wood because it utilizes by-products and waste from the wood industry.
The lighting is provided by recessed fixtures and light tracks installed in the ceiling. The environment is characterized by white walls and some exposed piping in the ceiling, contributing to an industrial look.
Breakout areas in commercial environments are dedicated spaces for employees to unwind and rest during their workday. These ambient offer a range of benefits for both employees and the company itself.



