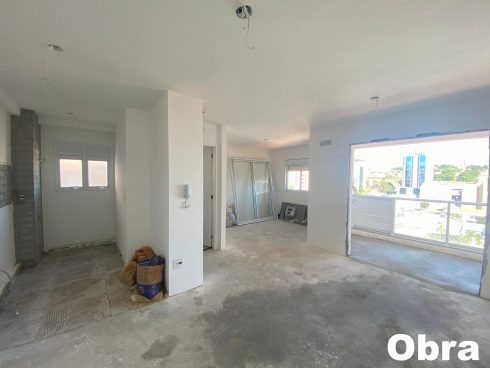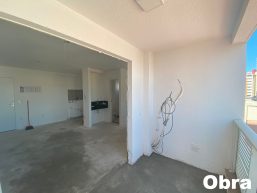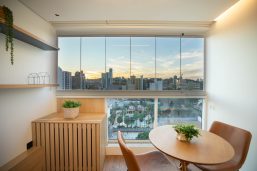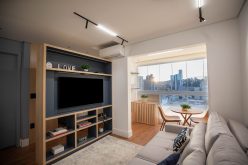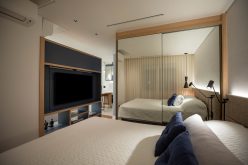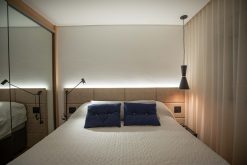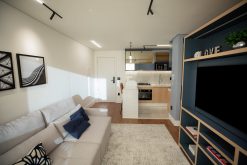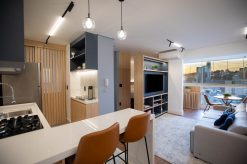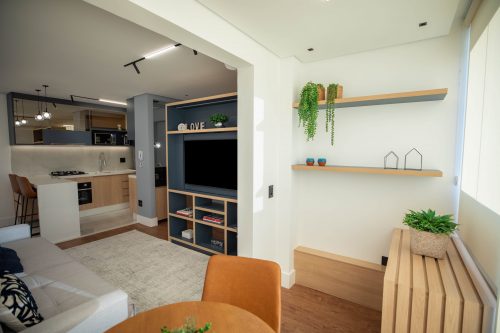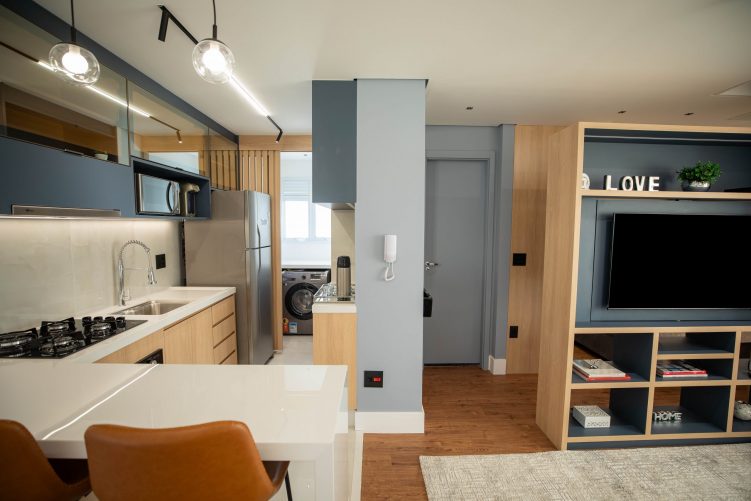The renovation of a 40m² residential flat in Campinas was an incredible opportunity to create a cozy and functional environment. With the increasing demand for compact housing, optimizing the available space has become essential to ensure comfort and practicality in daily life.
The first step in the renovation was planning the layout. In a reduced space, every square meter counts. We defined specific areas for sleeping, cooking, and working, ensuring that each one functions in an integrated manner. To enhance this integration, we removed the existing door from the living room to the balcony, creating a more spacious area while also ensuring natural light and a view of the city.
The cabinetry was thoughtfully designed to maximize space, utilizing modular and multifunctional furniture. For example, with the rotating TV panel, we increased the efficiency of the area. In addition to dividing the space and providing more privacy for the bedroom, the panel rotates to both sides (living room-bedroom). In the kitchen, the planned furniture also created a subtle division with the small laundry area, thanks to a slatted sliding door that is not only aesthetically pleasing but also allows natural light to pass through.
Regarding the chosen colors and materials, we opted for light tones on the walls to visually enlarge the space. We added touches of color through the cabinetry, bringing personality without overwhelming the area. Plants, artwork, and decorative objects brought life to the space.
We transformed this compact area into a cozy and practical environment, ideal for making the most of urban living. This renovation not only enhanced the property’s value but also improved the resident’s quality of life, providing a space that meets all their needs.



