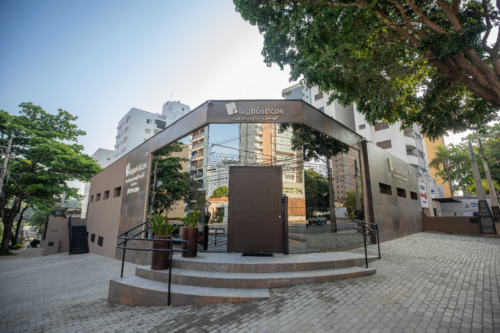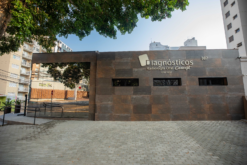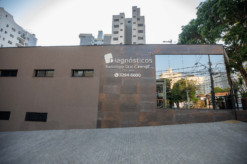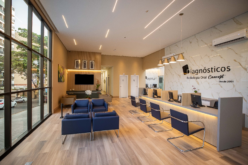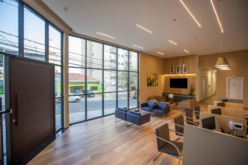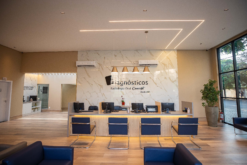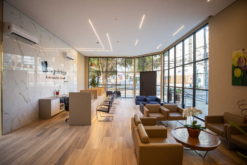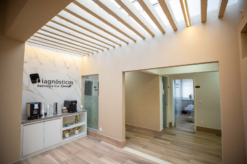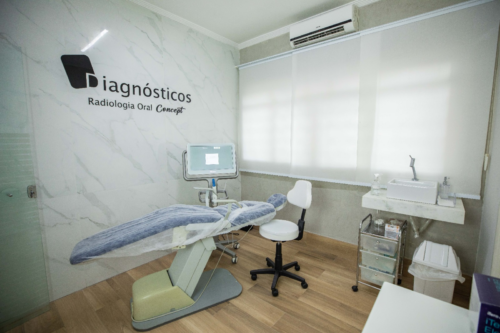Transformation and Expansion of a Dental radiology clinic in Cambuí
In this renovation and expansion project, the challenge was to transform two different houses—one existing and remodeled, and the other a new construction—into a single functional and integrated space. This construction accommodates a dental radiology diagnostics clinic in Cambuí, Campinas, covering almost 600m².
The goal was not only to expand but also to unify these two distinct volumes, creating a solid, modern, and efficient environment that would meet the needs of a state-of-the-art clinic. The renovation doubled the clinic’s area and brought several improvements:
– New staff locker rooms, offering more comfort for the team.
– Additional examination rooms with lead-lined walls, ensuring maximum safety and quality in radiological care.
– An expanded reception area with double-height ceilings, creating a more spacious, well-lit, and welcoming environment for patients.
– A new facade with glass skin, offering a contemporary aesthetic, featuring large glass panels that integrate harmoniously with the surroundings and the city.
Every design decision was made to provide a more efficient and pleasant service experience while ensuring the comfort and safety of all. The unification of the two houses and the expansion of the space aim not only to meet the growing demand but also to guarantee an excellent working environment for the staff.



