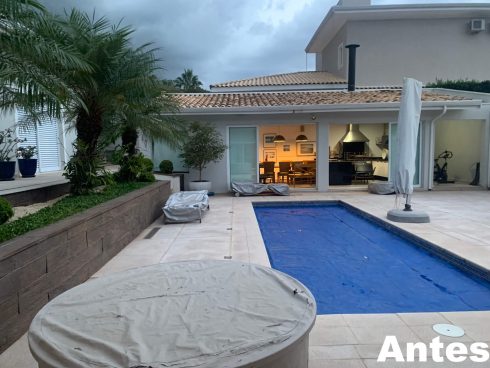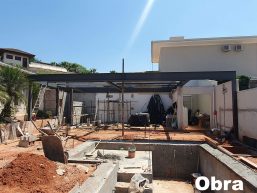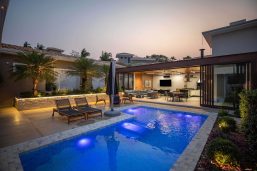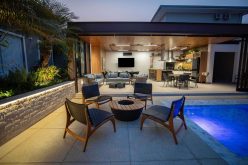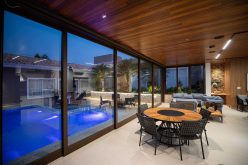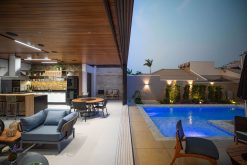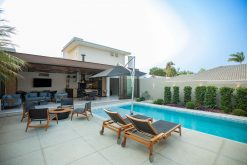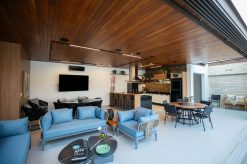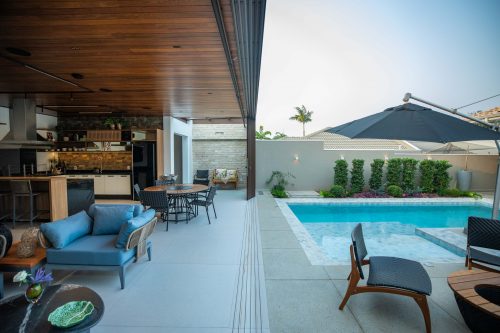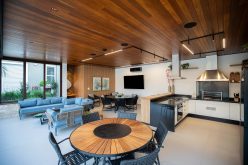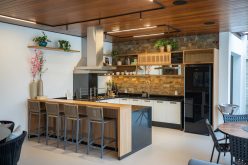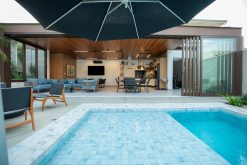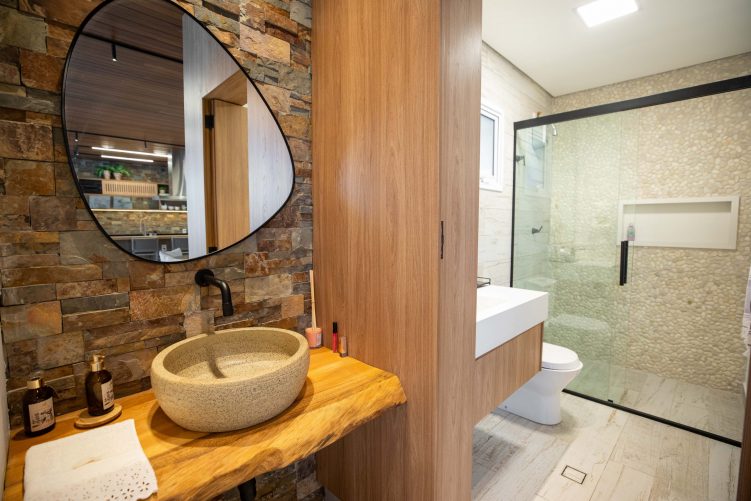The outdoor barbecue gazebo is an area that combines functionality and comfort, ideal for gathering friends and family. The trend of renovating these spaces has been growing, reflecting residents’ desire to make the most of their backyard and garden areas.
In a project, it is essential to define the desired style. We chose a contemporary design in steel structure, that cover large distances between the pillars, allowing to have the three big glass doors, that open wide. The design emphasizes integration with nature, using materials like wood, natural stone, and glass, along with a combination of neutral colors and vibrant details.
We included large sliding glass doors in the design, creating an opening of almost 11 meters, which was a key idea for optimizing the space, making it expansive, and connecting the pool to the indoor area for large events. Additionally, we built a new pool with a “beach entry” adjacent to the garden, designed to bring greenery between the wall and the pool.
Lighting is a crucial aspect of the gazebo. We combined natural and artificial light to create an intimate, cozy, and welcoming environment. Large windows and glass doors allow natural light in and provide a pleasant view of the garden and pool. To ensure comfort during hot days, we installed an air conditioning system.
To complete the renovation, we added decor that made all the difference. We used plants, paintings, and personal items to bring personality to the space. Comfortable sofas and lounge chairs are essential for creating a space where people want to spend hours chatting and enjoying good meals.
Renovating this area is an excellent way to enhance the property and create a pleasant gathering space. With careful planning, attention to detail, and a touch of creativity, we transformed this outdoor area into a true gastronomic paradise, perfect for enjoying special moments with loved ones.



