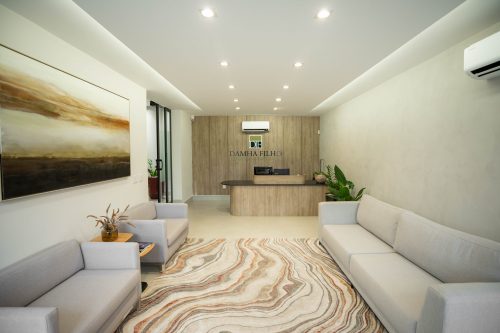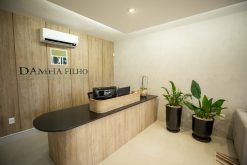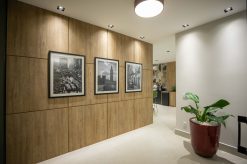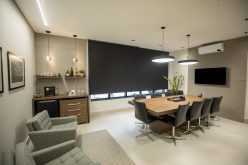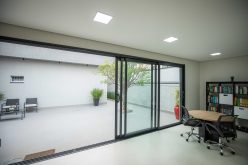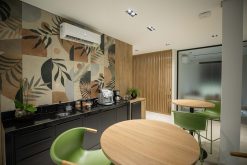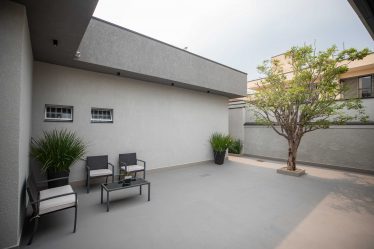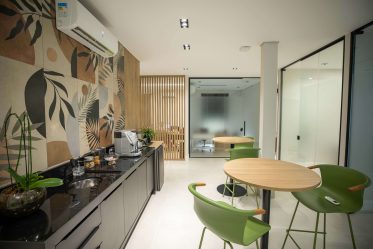In this project, we prioritized both functionality and comfort, aiming to provide a pleasant experience for clients. The layout of the spaces was meticulously planned, starting with a cozy reception area, ideal for making a good first impression. Additionally, we designed a modern and well-equipped meeting room, perfect for receiving clients in a professional manner and ensuring privacy for discussions. In the central area, we positioned a coffee zone, creating a calm environment for breaks and interaction among everyone. Every detail was designed to combine practicality and comfort, creating an efficient and inviting space.
Beyond the indoor areas, the outdoor space stands out as a multifunctional ambient. This space was conceived as a breakout area, providing an outdoor retreat for moments of rest and relaxation. It can also be used for more informal staff meetings, allowing for a change of scenery and stimulate creativity and dialogue. The outdoor environment encourages interaction and provides a tranquil atmosphere, becoming a true complement to the concept of comfort and functionality that guides the project.
Every detail, both indoors and outdoors, was designed to combine practicality with well-being, resulting in a versatile and pleasant space.



