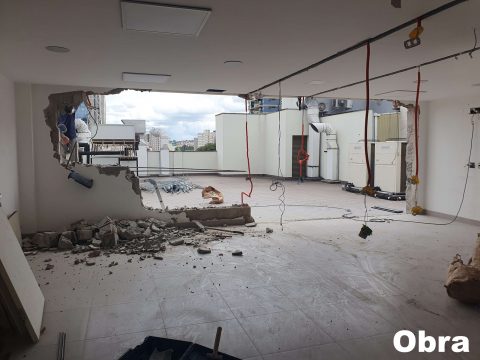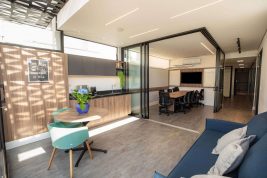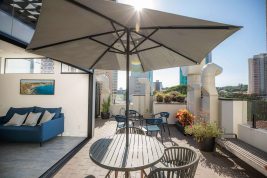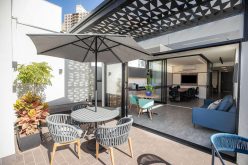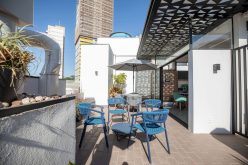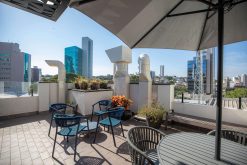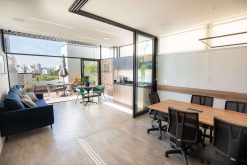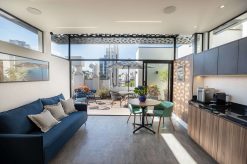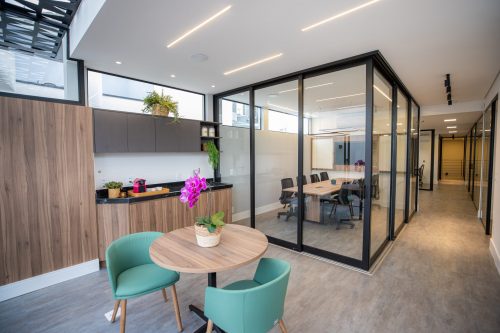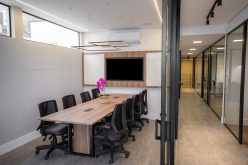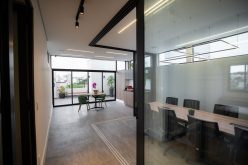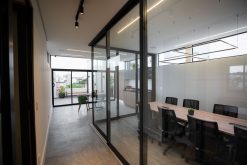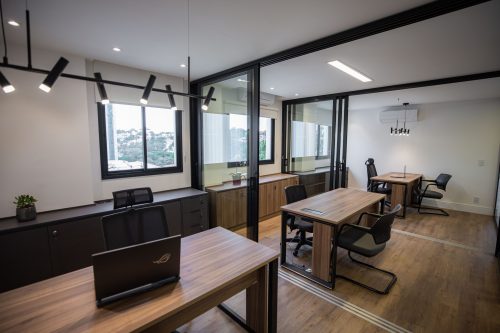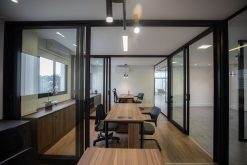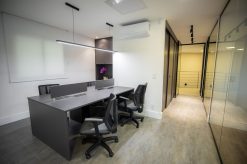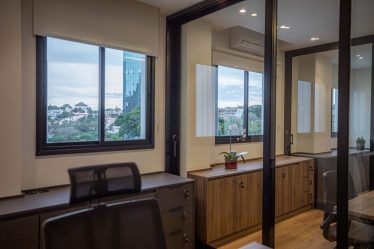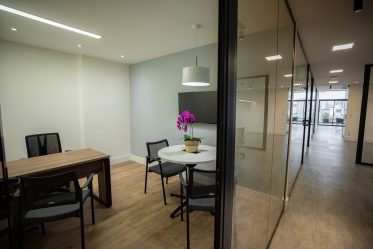The renovation and additional construction of a bakery´s administrative office in Campinas, featuring a rooftop, was an exceptional opportunity to create a space that not only meets administrative needs but also offers a comforted and integrated environment for employees. At the terrace, a new construction was built in steel structure. It was chosen for its lightweight properties, to avoid adding too much load to the existing building and for the quick assemble time.
The first step in the renovation was to understand how the office connects with the bakery’s operations and the customer experience. The space was divided into areas that serve various functions: workstations, meeting rooms, and a storage area. The outdoor rooftop area was designed to maximize its use for both coffee breaks and informal events.
The rooftop has become an important differentiator of the office´s design. In addition to being an amusement spot, it can be used for product launches or team celebrations. By creating an area with comfortable tables and chairs that can be integrated with the pantry, we transformed the rooftop into a vibrant staff meeting point.
With a functional and welcoming design, through the integration of the coffee break area with the meeting room and the outdoor space, the area will not only meet administrative needs but also serve as a place for interaction and enjoyment, reflecting the essence of the establishment and contributing to an inspiring work environment.



